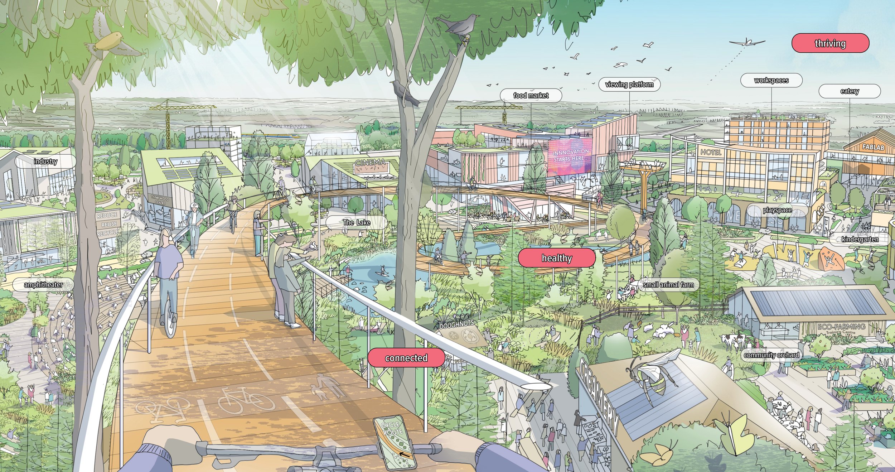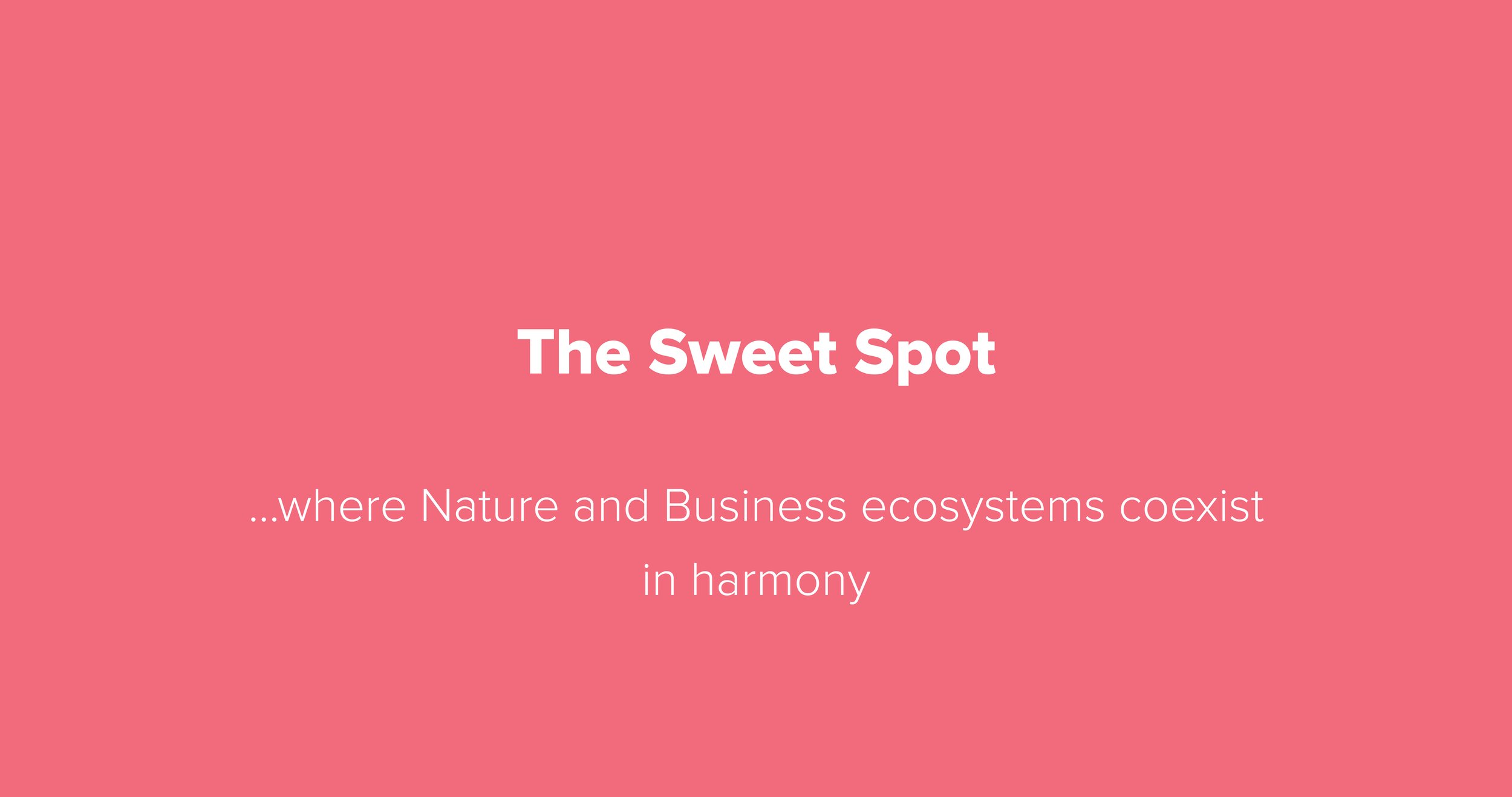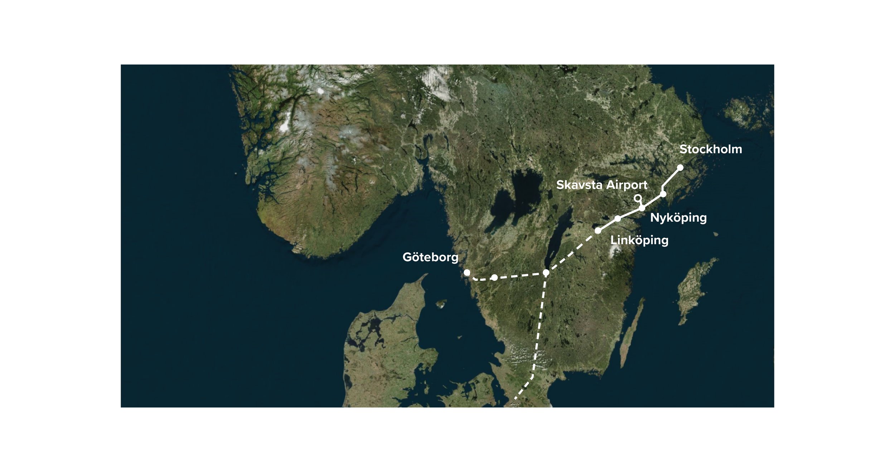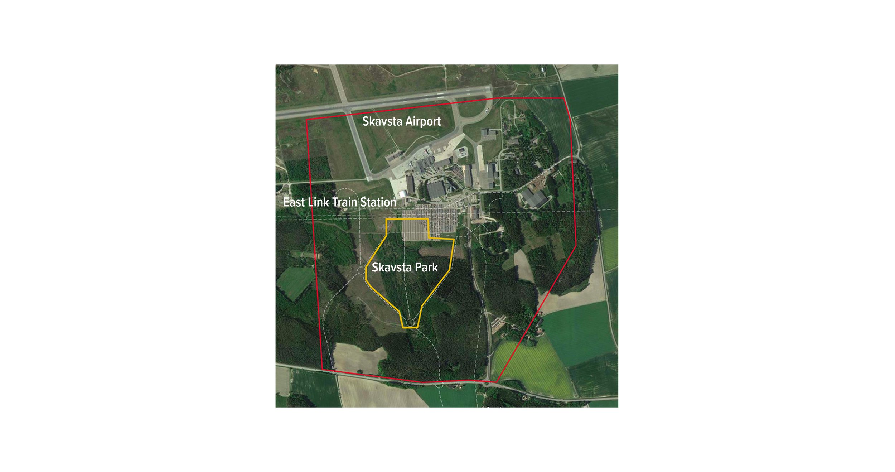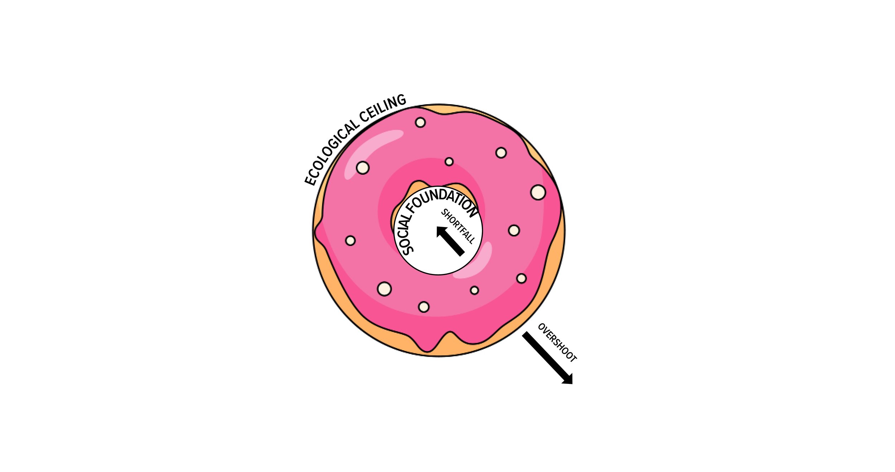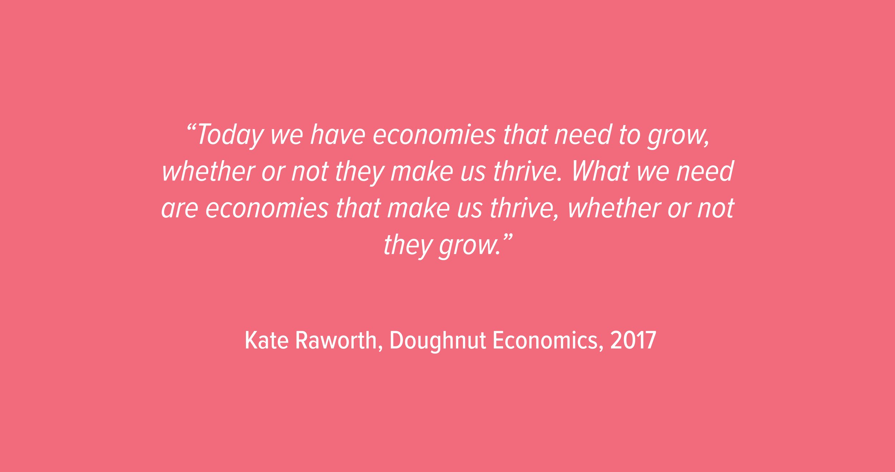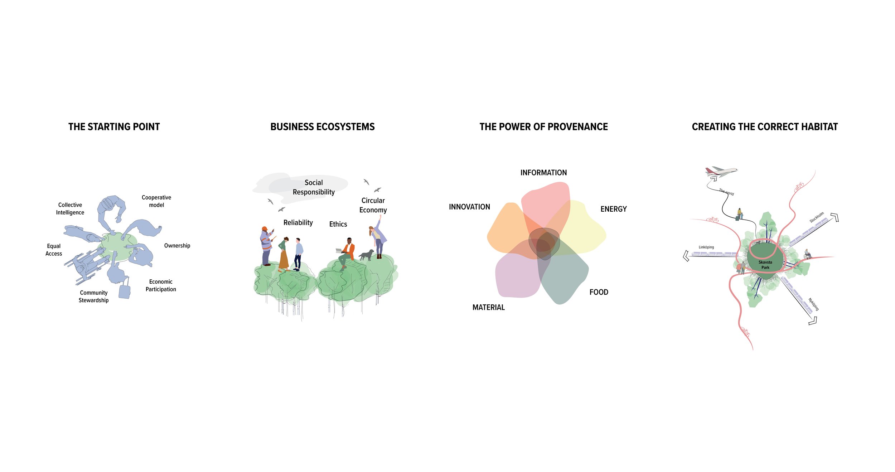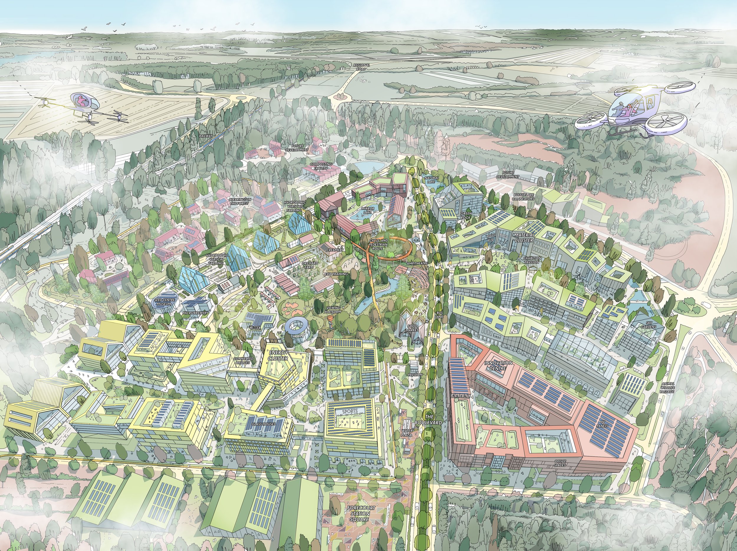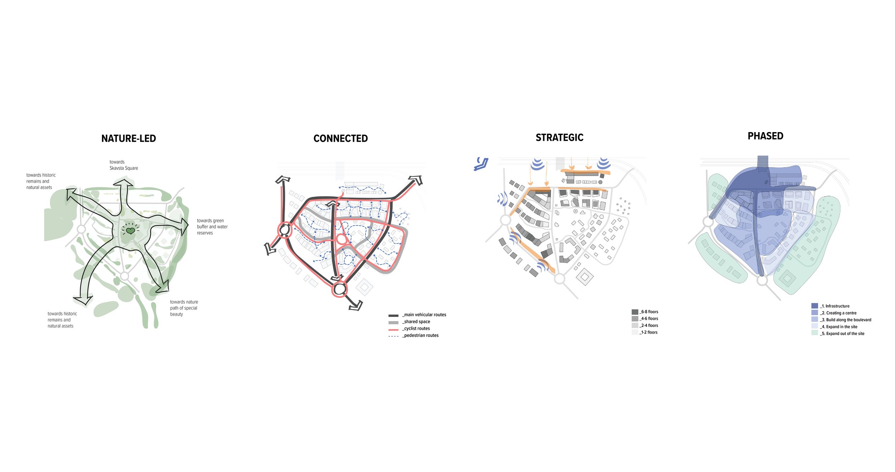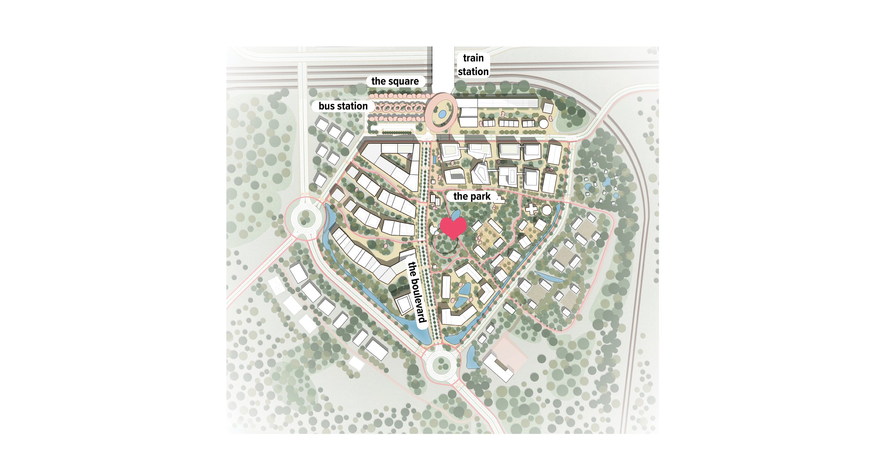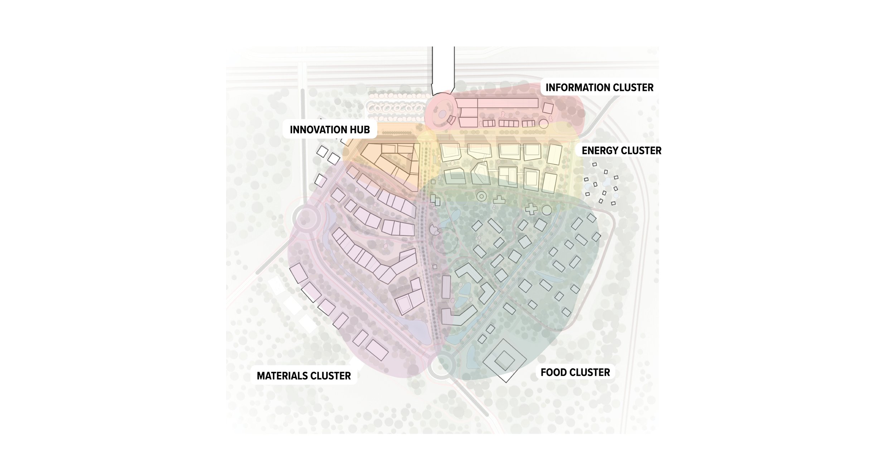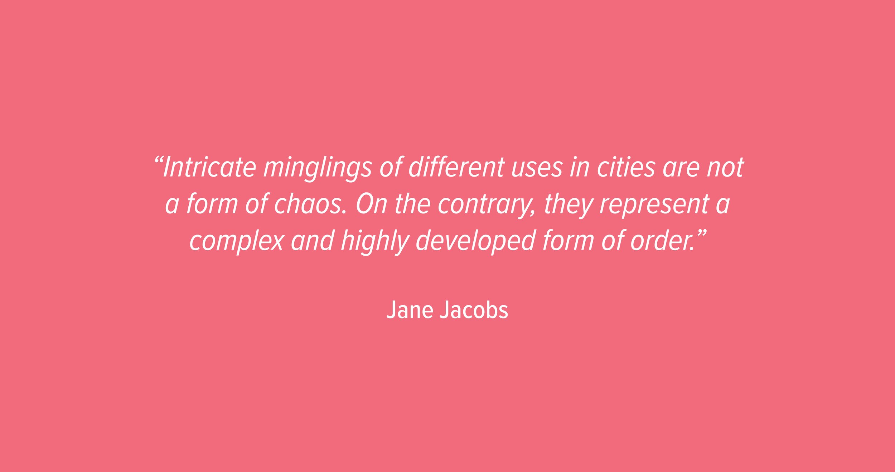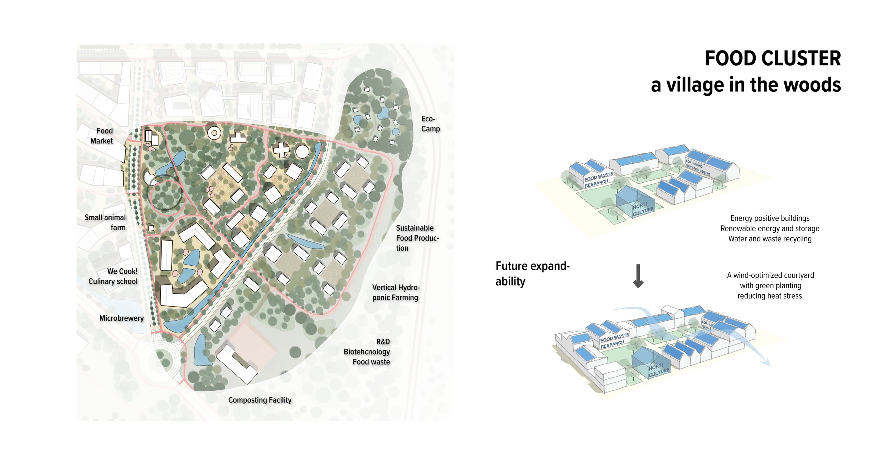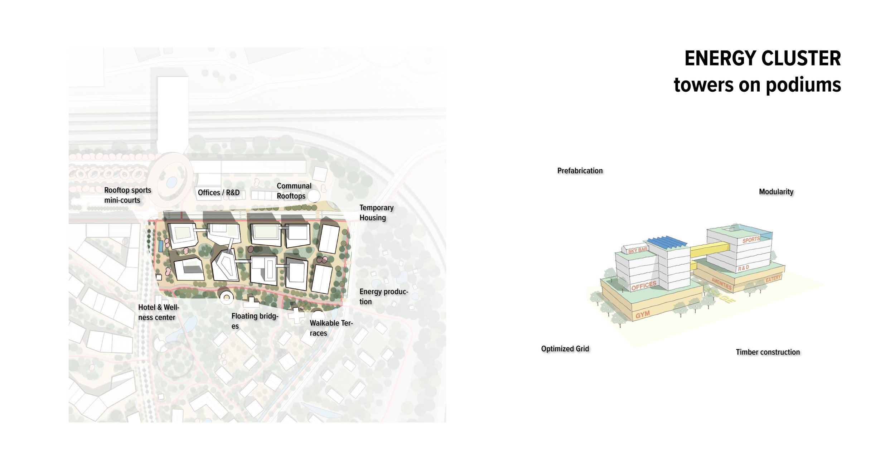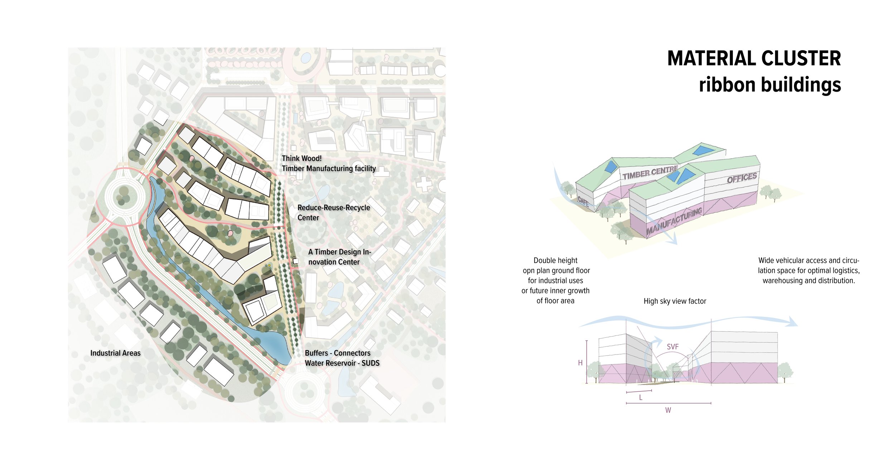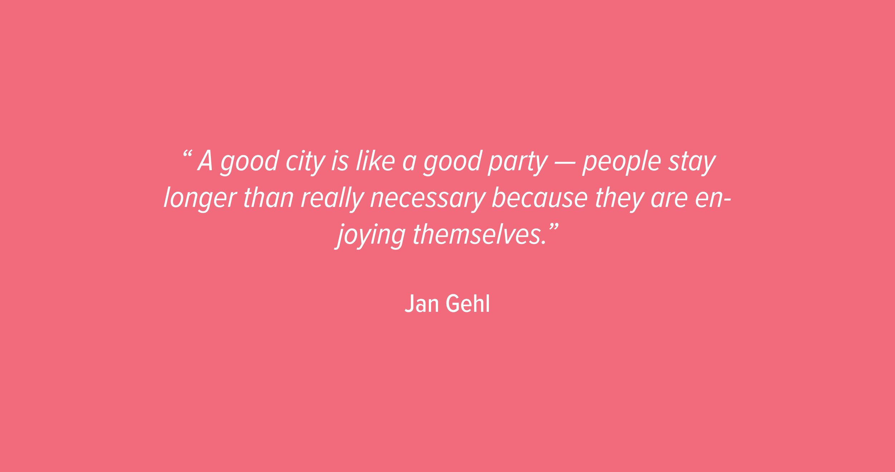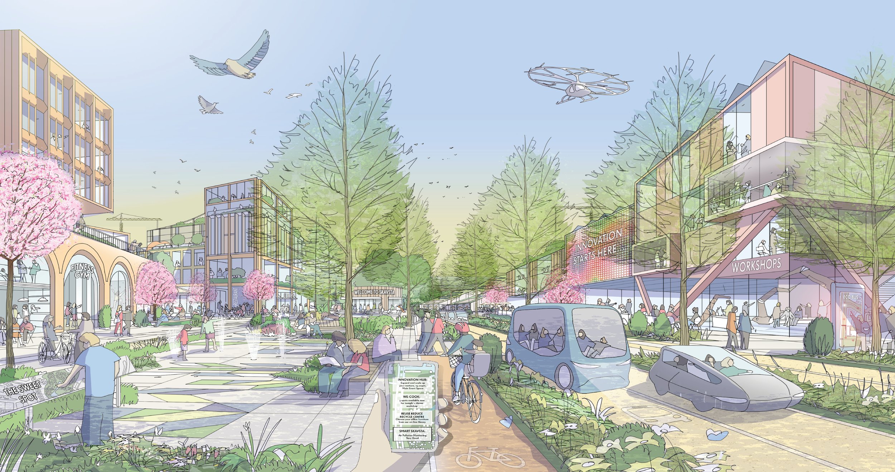THE SWEET SPOT
a Business Park in Skavsta - Nyköping, Sweden
Europan17, 2023
Project Details
status : Special Mention, on going
typology : Masterplan, Business Park
location : Skavsta, Nyköping, Sweden
client : Municipality of Nyköping, Explore Skavsta
year : 2023
the team:
Galini Afentoulidou (GR), architect
Aikaterini Examiliotou (GR), architect, urbanist
Despoina Papadopoulou (GR), architect
Athan Vagias (GR), architect
collaborators:
Maritina Markopoulou (UK), sustainability consultant
Tyler Thurston (UK), illustrator
Ramin Antoniadis (GR), illustrator
Salomon Berg (SE), illustrator
more information : europan17
Project Submission
Project Description
THE COMPETITION
The Sweet Spot entry, which received a Special Mention in the international Europan17 competition in December 2023, is the result of a collaborative effort. MAZi Architects joined forces with Galini Afentoulidou as well as Athan Vagias along with a team of skilled collaborators, including sustainability consultants, among others.
Europan is an architectural and urban ideas competition that unites European cities with young professionals under 40 years old. Over a two-year period, more than 50 European cities and over 2000 teams participated in this competition. It serves as a platform for developing innovative solutions and serves as a laboratory for new ideas. We feel immensely happy and privileged to participate alongside so many talented individuals. Being awarded the special mention 3rd prize was a truly rewarding experience, and we gained invaluable knowledge throughout the process.
THE SITE
Skavsta, 100 km south of Stockholm and 5km from Nyköping, strategically located with access to a significant portion of Sweden's population, is transitioning from a historical airbase into an intermodal node due to the construction of the East Link railway and its proximity to the existing airport. Competitors in Europan17 - Nyköping - Sweden were tasked with envisioning a 20-year development plan that integrates commuter and traveller needs and challenges traditional concepts of business parks.
MASTERPLAN STRATEGIES
Working Together - Owning the Future
We believe that the starting point for the success of Skavsta Park and what would be a strong incentive for businesses to choose it as their future home is a co-operative business model. All Businesses will keep a share of ownership, access rights to all amenities and support services and voting rights towards park’s development & management. In this way, we create a sense of community that in turn promotes equity among members and a more just, resilient local economy. The proposal aims to contribute to a shift towards an alternative view of what a Business Park is and aspires to be an act of progressive thinking.
The Power of Provenance
Acknowledging the Power of Provenance of resources and the importance of moving towards a CO2 neutral future by integrating agriculture and industry into the cities of tomorrow, Skavsta Park aims to be as self-sufficient as possible. Energy, material and food production as well as water management are happening in situ. Indigenous growth of innovation is promoted and a local network of information connects Skavsta with the world. Our clustering proposal defines distinct business ecosystems, facilitating and fostering synergies and collaboration towards this end.
Sharing Values - Being Responsible
We propose to create a purpose-led business park, with a clear identity, shared values and standards. Our proposal is centred around the Circular Economy aiming to bring together responsible businesses with strong environmental and social sustainability credentials, working on different fields. In doing so we create a regenerative business ecosystem that uses the doughnut model as a compass to a more resilient future. Thus, both the companies operating in the area will be benefitted as well as the local municipality, allowing both to achieve their climate and social targets.
Creating a welcoming Ecosystem
The Sweet Spot is a modest, gentle-density project designed with care towards nature. For business ecosystems to thrive within it, a balance of soft and hard infrastructure is needed. High quality flexible facilities, great transport system and ample open space geared towards a sustainable and responsible built environment, combined with robust Soft Infrastructure; business support, ICT and platforms to share resources and knowledge, as well as a diversity of spaces to ensure healthy employment densities will promote trust, stability, and a thriving regenerative business environment.
DESIGN STRATEGIES
Prioritising harmony and connection with Nature, the Central Park serves as the focal point, extending towards the surrounding natural features, with a strategically designed loop connecting all the green areas.
The proposed vision emphasises a car-free environment. Vehicular routes are minimised, while the extensive pedestrian network offers diverse sensory experiences, highlighting the unique identity of each cluster and promoting connections with nature and others.
The scheme advocates for a gradual density that decreases towards the site's edges, placing taller buildings for noise buffering and emphasising key axes.
The development plan prioritises an efficient phasing process, beginning from the north and progressing southwards. Initial phases focus on establishing key facilities and amenities to create a solid foundation, attract a critical mass of businesses, and promote a balanced expansion along Skavsta Boulevard.
The concept of "Närhet" (proximity) is central to clustering businesses in Skavsta Park. Proximity enables easy access to goods, services, knowledge, and infrastructure, reducing task time and promoting closed loops, fostering synergies and a regenerative symbiosis.
SUSTAINABILITY
A climatic site analysis was conducted to design responsive buildings and generate environmental strategies, while a sunlight analysis predicts optimal solar exposure and identifies locations for photovoltaic panels. The proposal integrates rainwater management systems like rainwater gardens and green roofs to conserve water resources, mitigate flooding, and improve biodiversity, while also considering rainwater as a resource for food production and adapting to future climate changes. Varied building heights and forms based on wind studies ensure pedestrian comfort and tackle air pollution through promoting sustainable transportation options in a pedestrian and cyclist-friendly environment.
The social dimension of sustainability is an important aspect on the agenda of Skavsta Business Park. Social cohesion and inclusivity in creating sustainable communities and an emphasis on inclusive design and community engagement is highlighted in our proposal.
Skavsta’s structure will provide the visitors with necessary information and motivation towards a more sustainable user behaviour. Environmental friendly mobility solutions such as charging stations, well functioning public transportation and pools for bikes, cars and scooters aims to reduce not only the car usage, but even the car individual ownership. Inclusive and accessible design of the public spaces and buildings makes the area a desirable point of interest for any kind of individual. Furthermore the co-operative business model creates engaged users, community feeling and adaptability following the trend of future needs.
"The most sustainable community is not the one with the smallest carbon footprint, but the one with the strongest social fabric." Richard Florida
THE PARK
The Forest Park is the heart of the natural ecosystem of the Masterplan. Connected with the surrounding natural assets, stretching its green fingers towards water reserves and historical places and areas of natural beauty. The existing natural elements are protected and enriched, adding to the biodiversity and aiming to regeneration. By locating carefully curated activities and architectural elements, new narratives are created, new experiences are possible. The Park has its own value and becomes a destination, a placemaking asset.
THE BOULEVARD
The Boulevard serves as the project's main artery, linking Skavsta Station to the southern development. It curves gently around the Park, preserving the natural landscape. Designed for pedestrians, it hosts various amenities, entertainment, and leisure spaces. Features include two traffic lanes in each direction, a cyclist lane, green buffers for noise and pollution protection, ample sidewalks, and diverse tree plantings for shading and wind protection. Rainwater management includes SuDs planters and permeable paving. Enhancing Skavsta Park's ambiance, the Boulevard boasts elegant street furniture, quality lighting, unique paving, water and art installations, and active street fronts. Its blend of natural elements and greenery creates an inviting streetscape and superior pedestrian experience.
Towards the north, the Boulevard expands into Innovation Square, extending the Station Square's amenities. It accommodates transport flows with kiosks, seating, play areas, and an Innovation Kiosk showcasing park businesses. Ground-level amenities and commercial functions ensure vibrancy round-the-clock. Further south, it passes Forest Park, featuring a covered Food Market and an outdoor theatre. At the southern end, buildings converge toward Mirror Lake, integrating water management with urban design.

