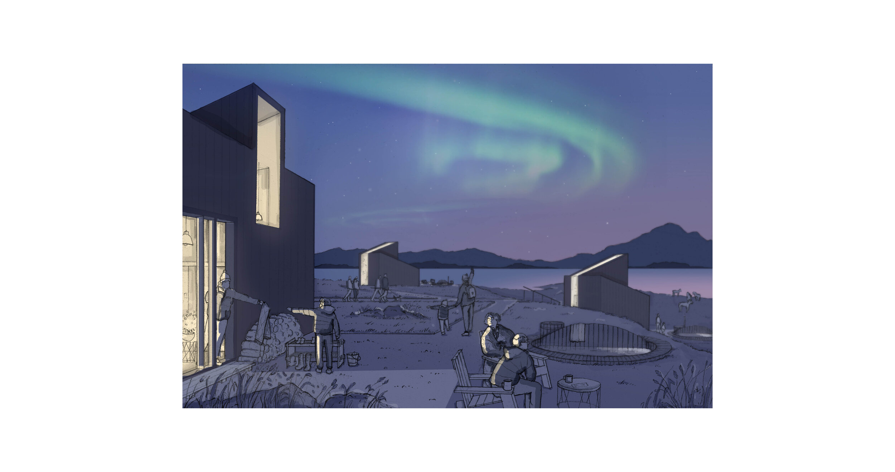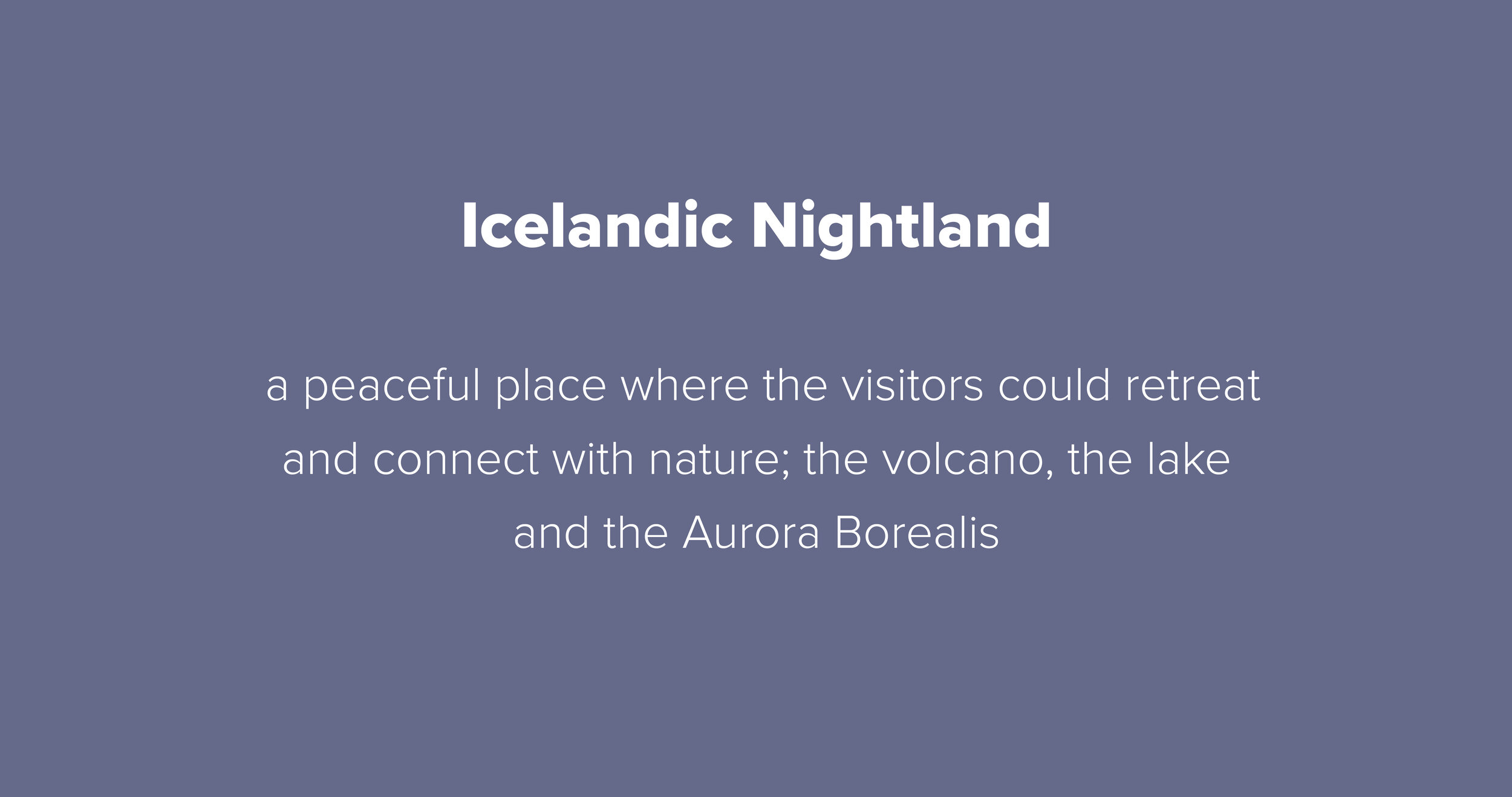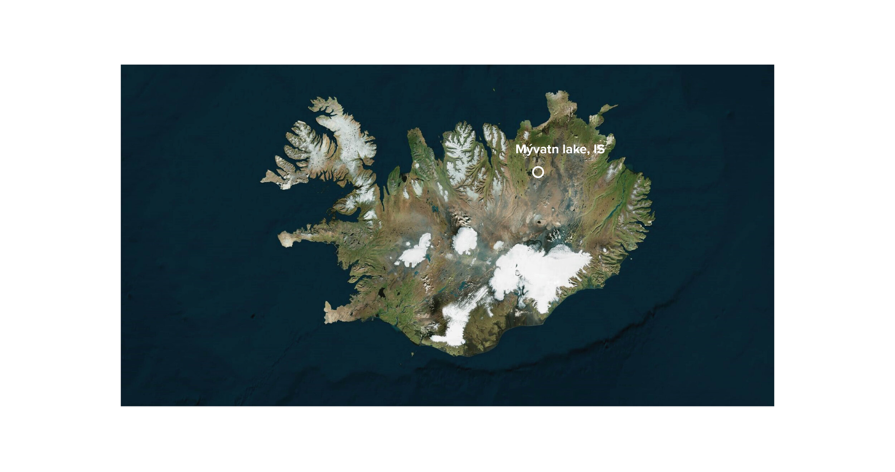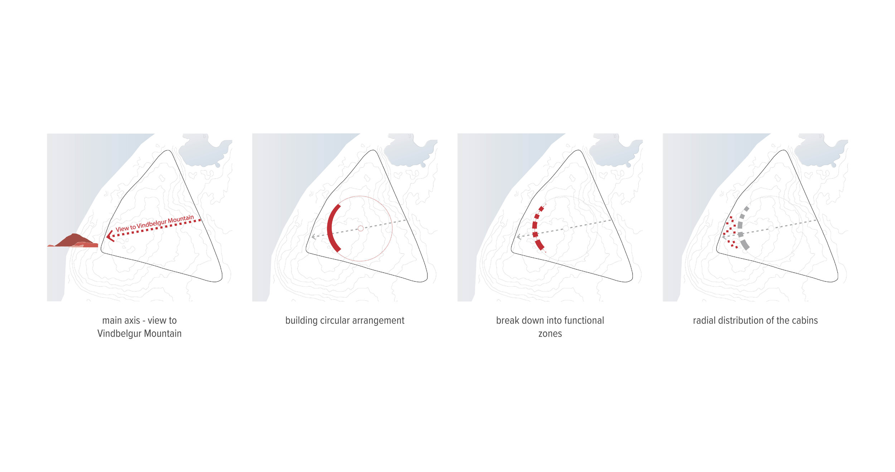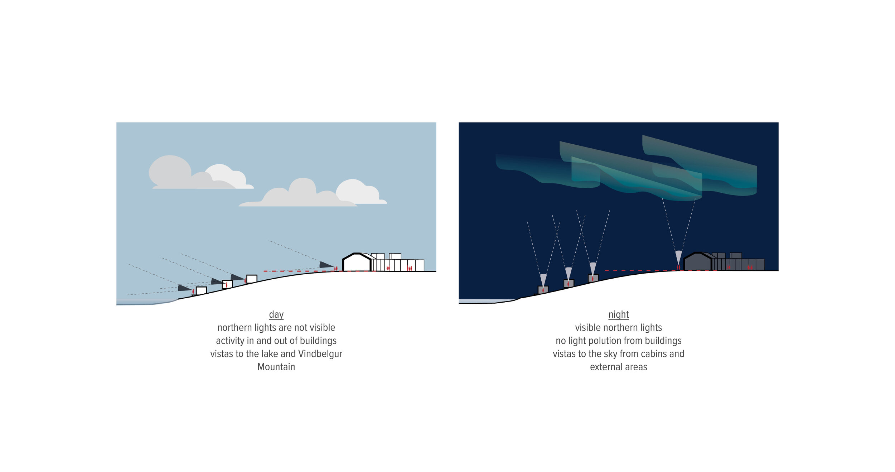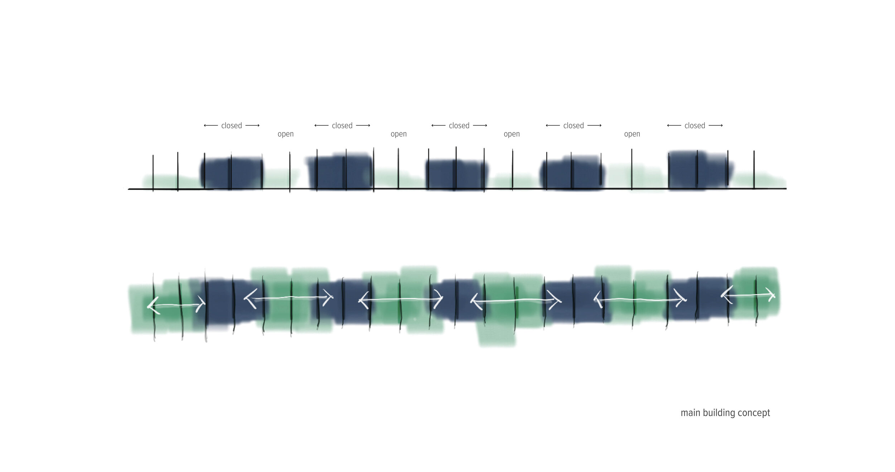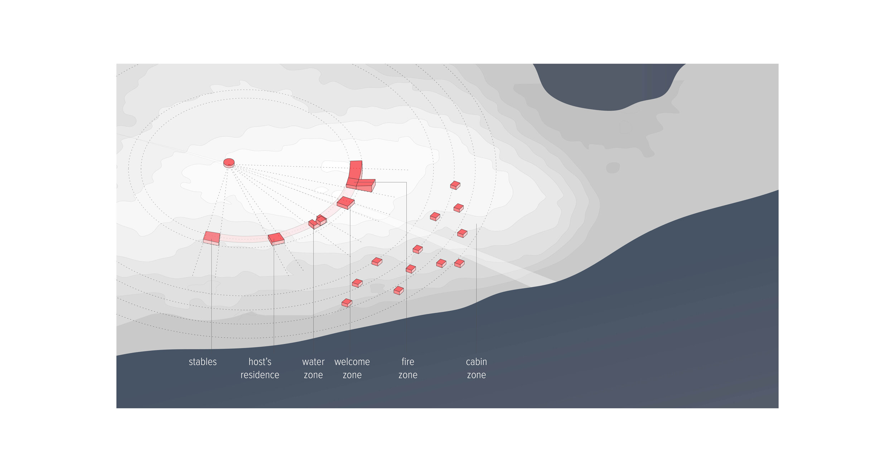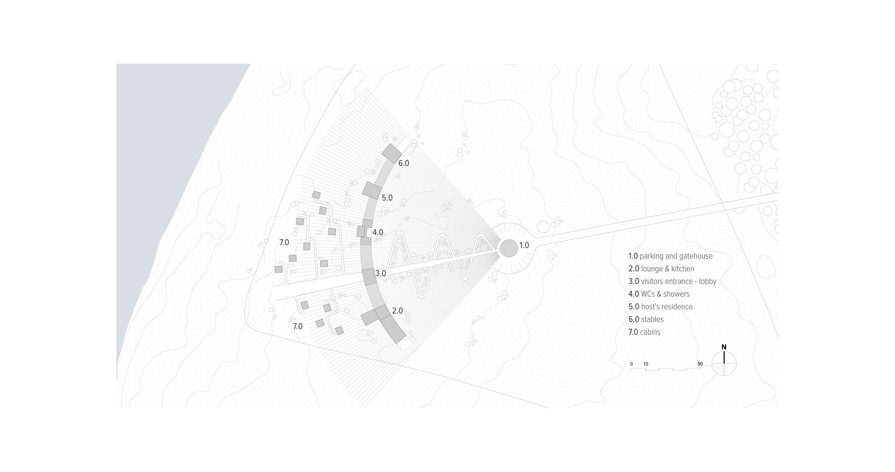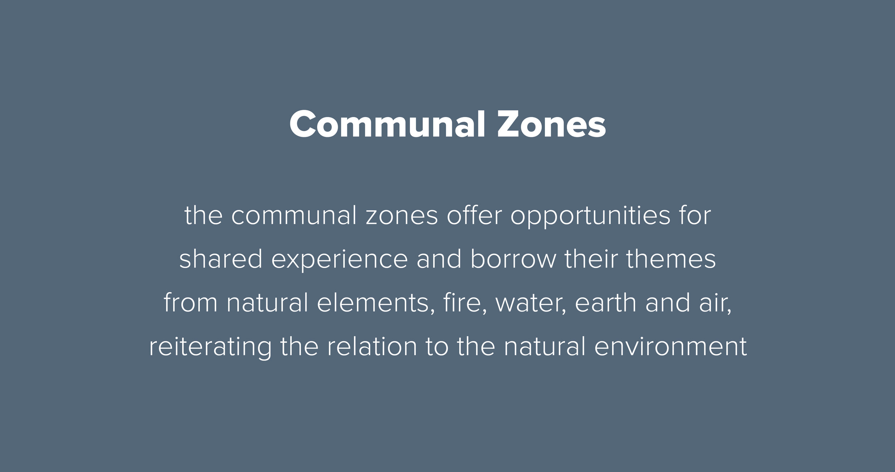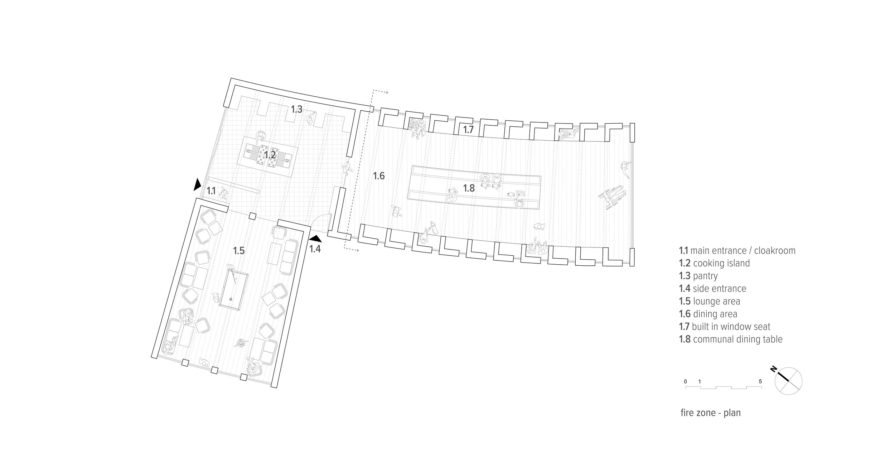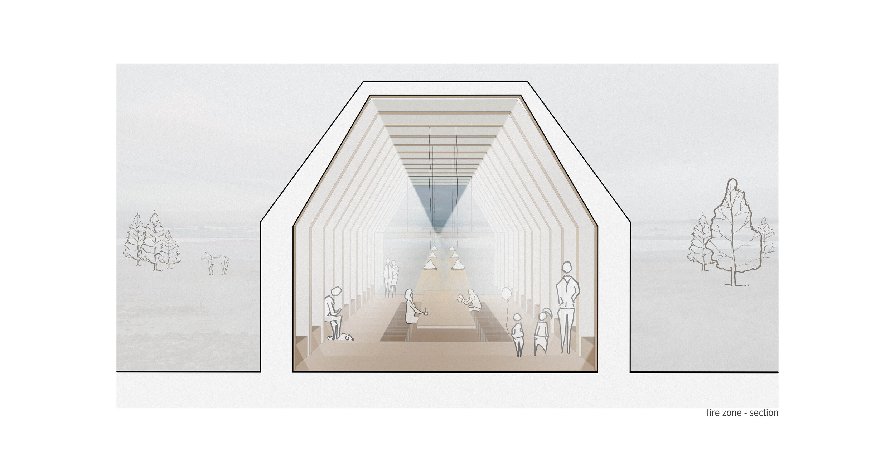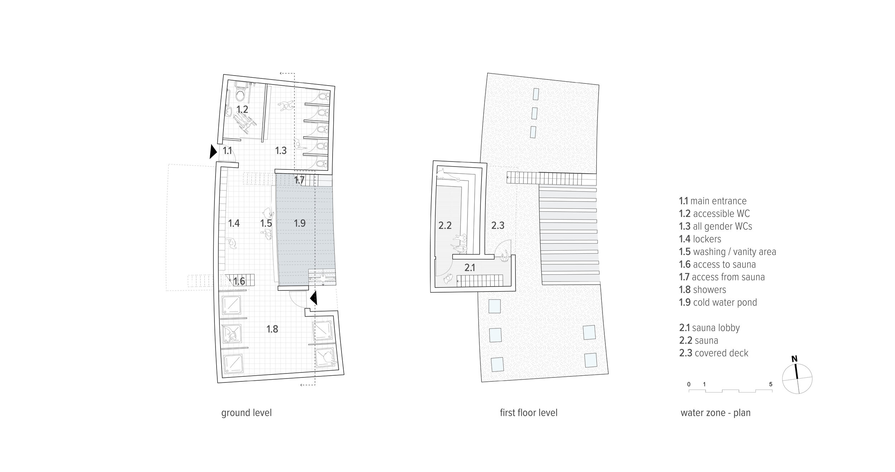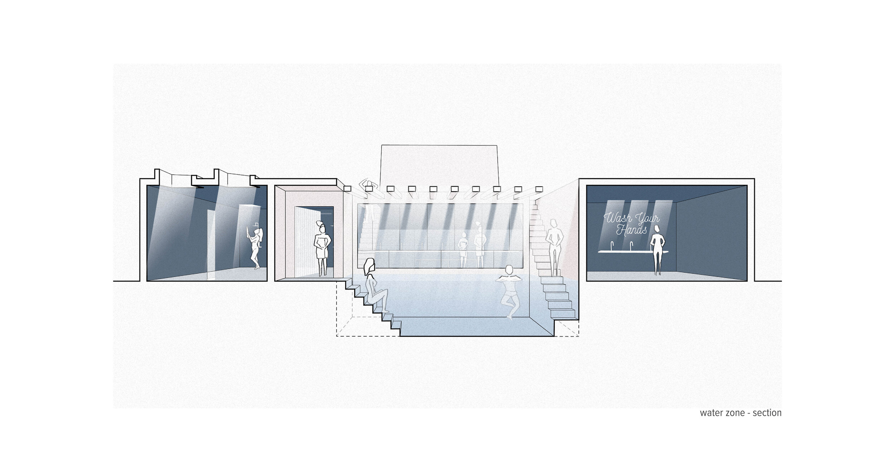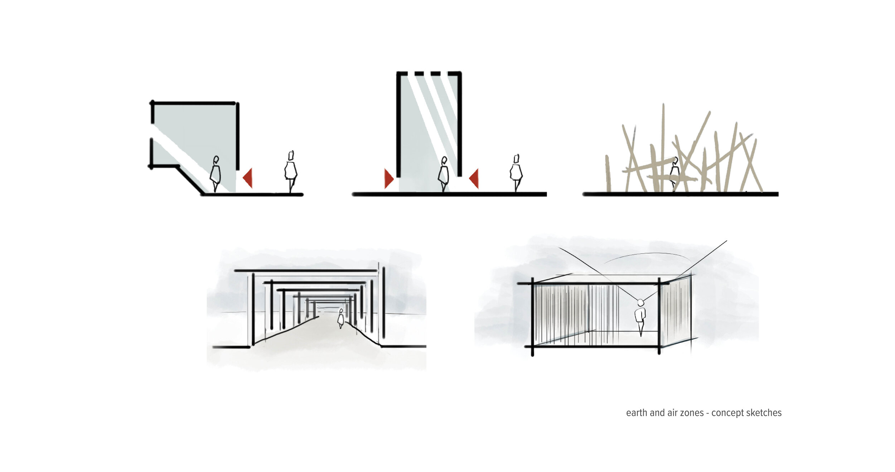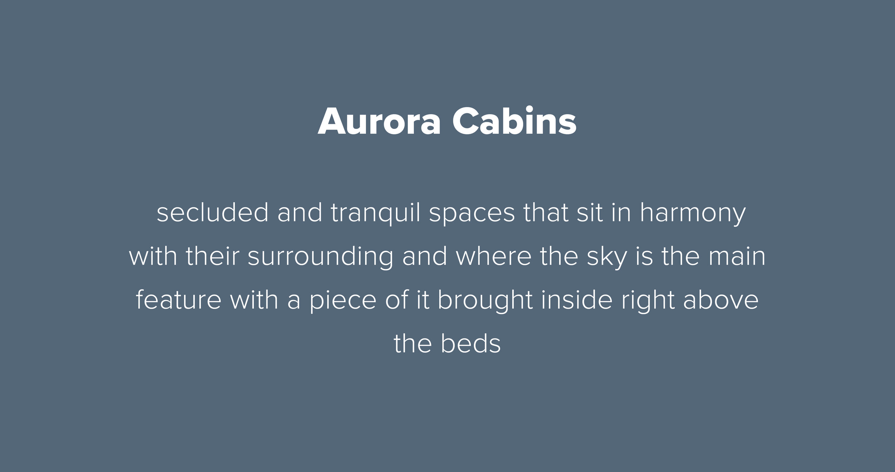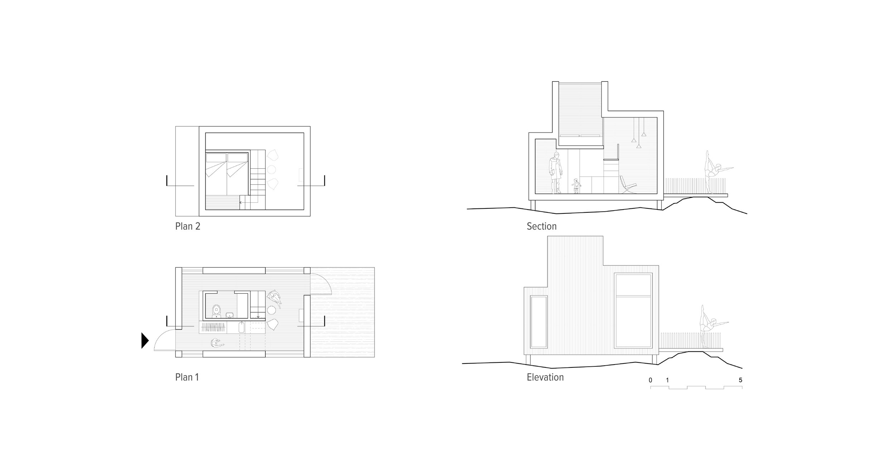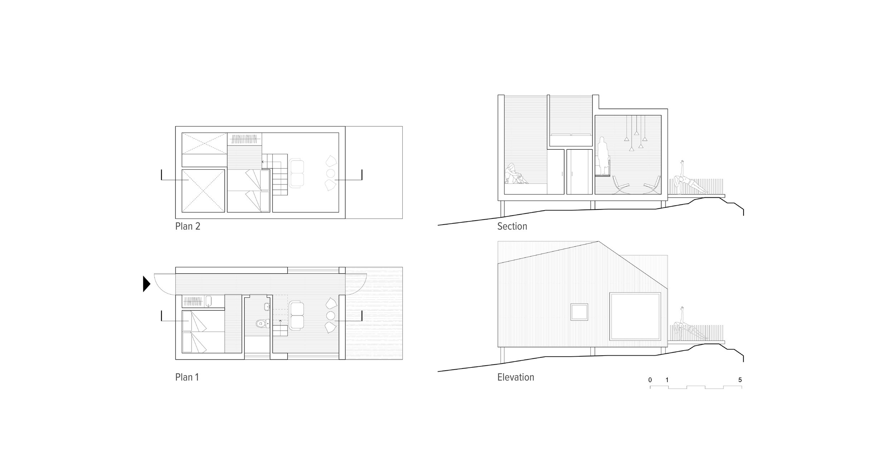NIGHTLAND
a guesthouse in Mývatn lake, Iceland, 2018
Project Details
status : concept design
typology : guest house, cabin design
location : Mývatn lake, Iceland
year : 2021
team : Despoina Papadopoulou, Katerina Examiliotou
Project Description
The Icelandic Nightland is a concept design for a guest house in the northeast region of Iceland next to Krafla volcano. Our ambition is to create a peaceful place where the visitors could retreat and connect with nature; the volcano and thermal pools, the lake and its surrounding wetlands and of course enjoy the spectacular Aurora Borealis.
This project is the first of a series of cabin designs that explore well thought, simple and sustainable solutions, for spaces to escape, relax, live and enjoy nature.
"A tribute to the landscape"
Iceland has a vast, wild landscape with some of the most incredible natural views in the world. The remote and unique site location inspired an architectural approach sensitive to the landscape. Key consideration here was to allow and ensure a unique visiting experience of the iconic Aurora Borealis with a light touch architecture ‘hidden’ in the environment, almost disappearing at night.
The project consists of a private zone for the hosts and their family, a barn for 10 Icelandic horses, a communal zone for all guests and 12 distinct guest cabins which range in size and capacity and where visitors can privately observe and engage with this unusual geographic setting.
The project is a tribute to the landscape with the main building sited at the vantage point on top of the hill allowing breathtaking vistas to the lake and the volcano. Its mass is kept to a minimum and the distinct zones are organised in a sequence of closed and open to the elements spaces allowing the landscape to become part of the architecture. The segments come together in a striking circular arrangement that uses expressed timber frames to create a unifying architectural language.
A gatehouse is located at the parking area marking the arrival and the beginning of the inner journey where the guest is leaving the rest of the world behind. A gate frames the ascent to the building and the commencement of the retreat experience.
Communal Living
The design offers a balance between the private and the communal to allow variations to the visitors experience. The cabins scattered closer to the lake are kept away from one another whereas the communal zones sit in close proximity at the heart of the project. These zones borrow their themes from natural elements, fire, water, earth and air, reiterating the relation to the natural environment.
The Fire Zone houses the dining, the kitchen and the lounge room in an L shape arrangement with the kitchen in the center of the composition. The guests enter through the kitchen, ‘ the hearth’, where literally and metaphorically the fire lies and offers its warmth. A transitional space for the wet outerwear is reserved also nearby. Both the dining and lounge rooms have expressed repetitive timber frames creating a warm yet striking interior and purposefully framing the view of the lake to the south and the west respectively. The dining room has been designed with a sunken table in the center, large clear height and a pitched roof giving dining a sense of a ritual.
The WCs and showers are arranged naturally in the Water Zone that also includes a sauna and a cold plunge pool in a true nordic fashion. The WCs and showers are located opposite each other with a locker and wash zone in the center. Skylights are located directly above the showers to create the illusion of washing oneself outside. The vanity zone in the central area has a large opening that overlooks the cooling pond. The sauna is located on top of the central zone and is accessed either from the interior or directly from the pond allowing a circular experience where one is ascending to the sauna and descending to the cold plunge pool.
A number of open air curated unique spatial experiences are located between the closed zones. Those spaces engage directly with nature, the earth and air, some being located at ground and some at an elevated deck respectively. They have been designed as spaces for silence and meditation whose functions are open to interpretation from the visitor.
Aurora Cabins
The Aurora Cabins have been conceived as private secluded and tranquil spaces that sit in harmony with their surrounding. The units have functional and compact layouts that are kept to a minimum footprint by using mezzanines and clever integration of storage and functions, thus minimizing the impact to the environment. They offer a warm unassuming interior with skylights directly above the beds bringing a piece of sky inside and making that the main feature.
Two different typologies have been designed as part of the same cabin family to offer flexibility on the number of guests they can accommodate. Each cabin includes a small kitchenette and a bathroom as well as a lounge area that opens to a terrace expanding to the outside.
The cabins are designed as mobile structures made of prefabricated elements assembled on site. They sit on stills minimising their impact on the landscape and being able at the same time to be located on a wide spectrum of terrains. The light-touch architecture, with no permanent foundation is ideal for the protected unique wetlands of the site. Despite their light character, the cabins are robust structures well insulated to sustain the Icelandic harsh weather.
The cross laminated structure of each cabin is shaped in a unique form that playfully reflects the interior while appearing different depending where you are looking from. The cabins are clad with a corrugated metal skin chosen for its weather resistance and the widespread use in the Icelandic building industry since the 19th century.
At night, because of the skylights, the cabins appear like scattered sparks by the lake while the Aurora Borealis are mirrored on the water

