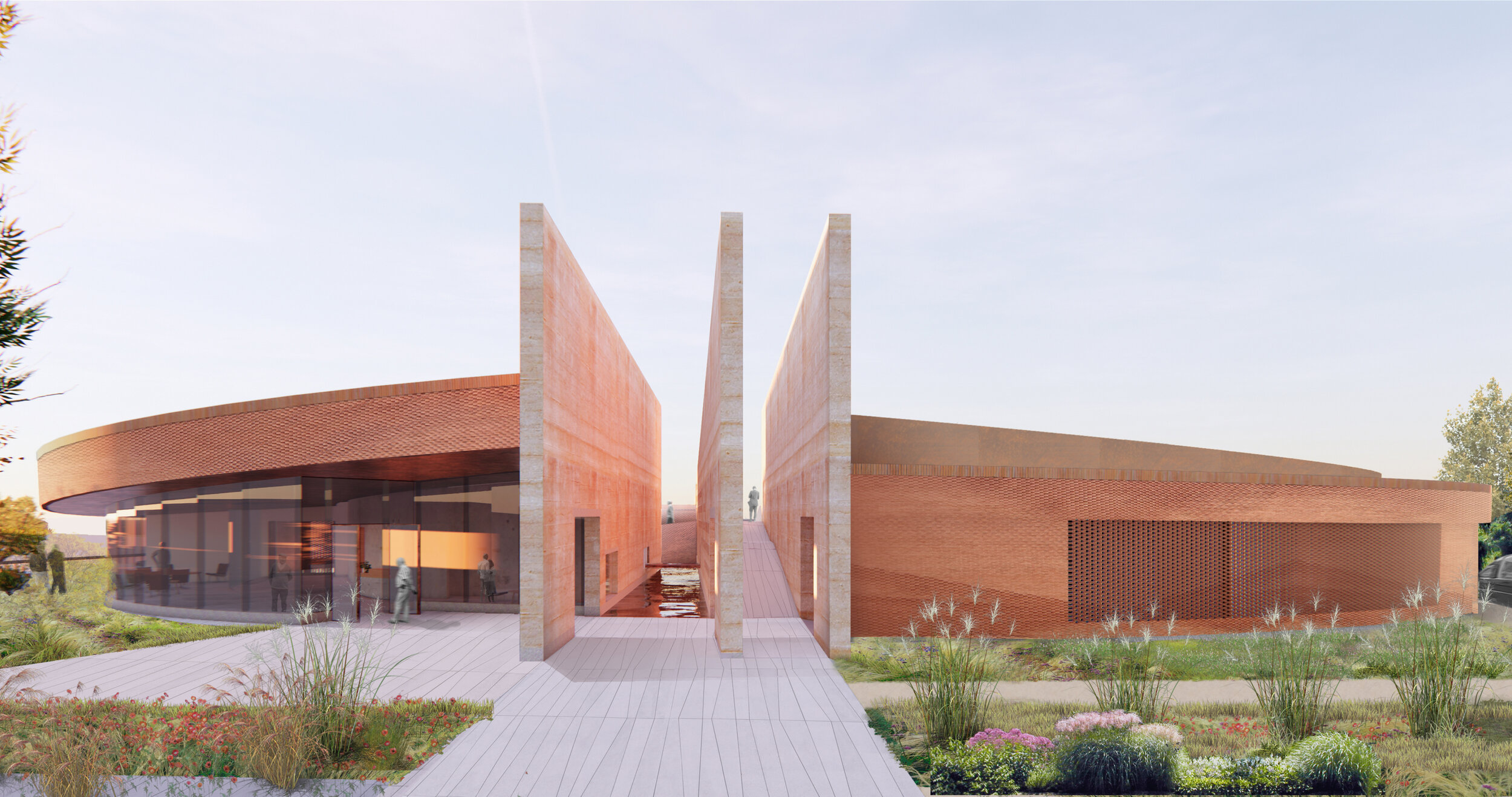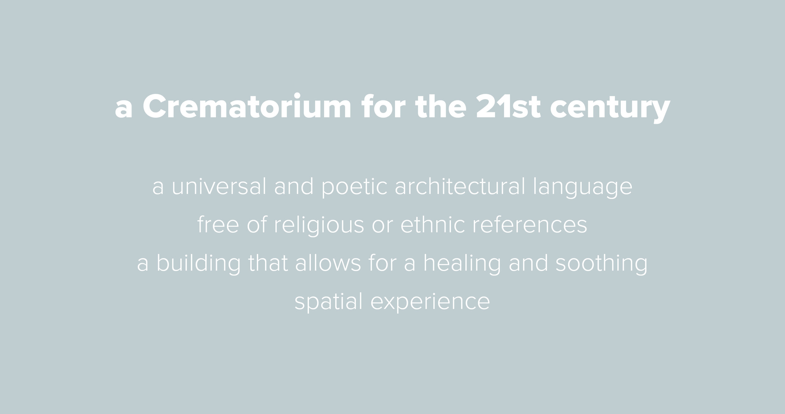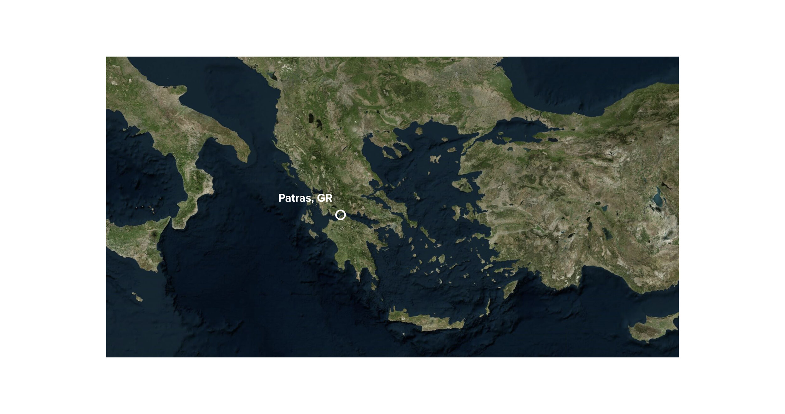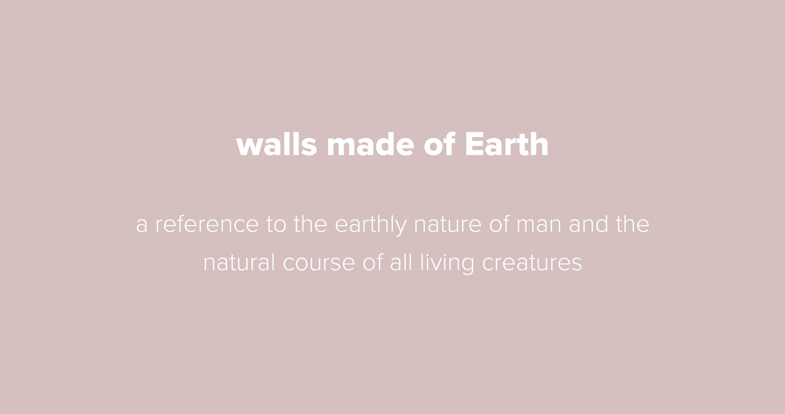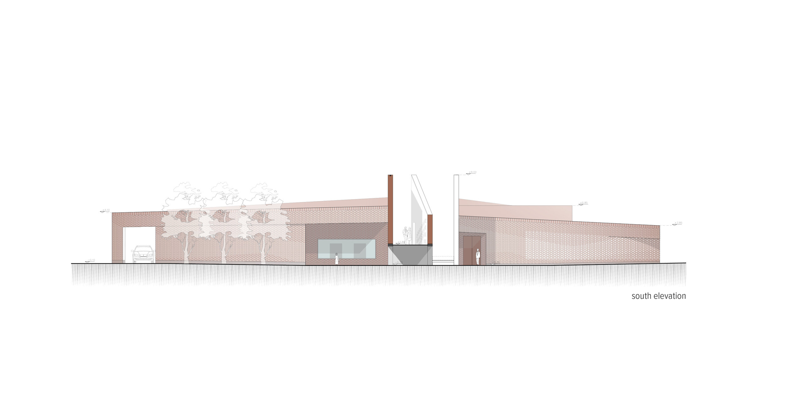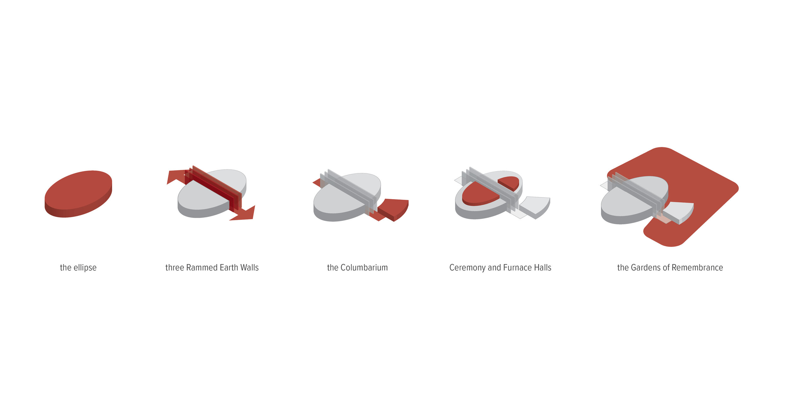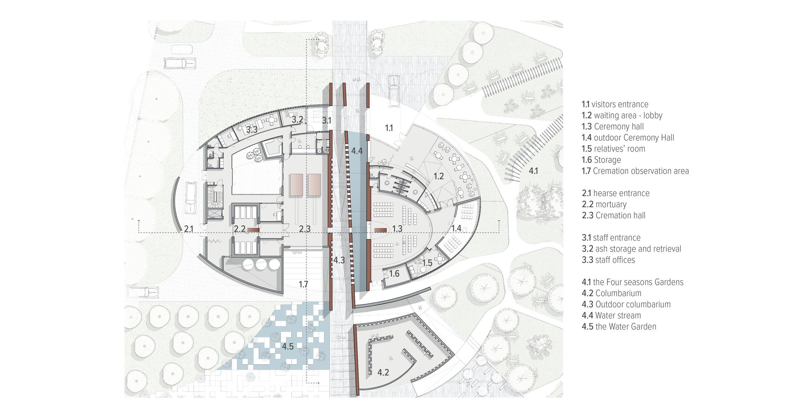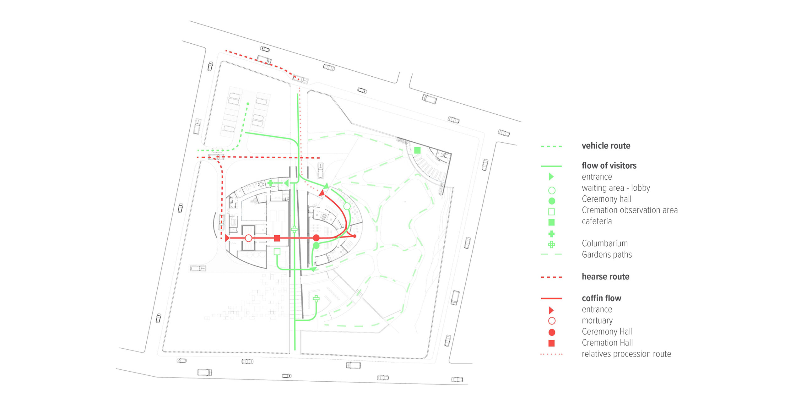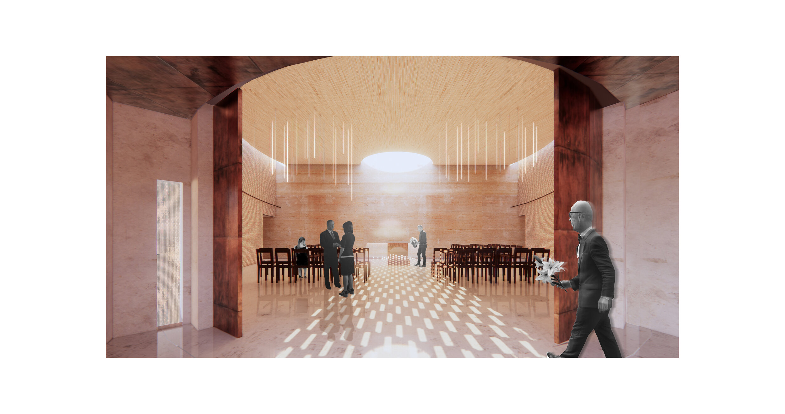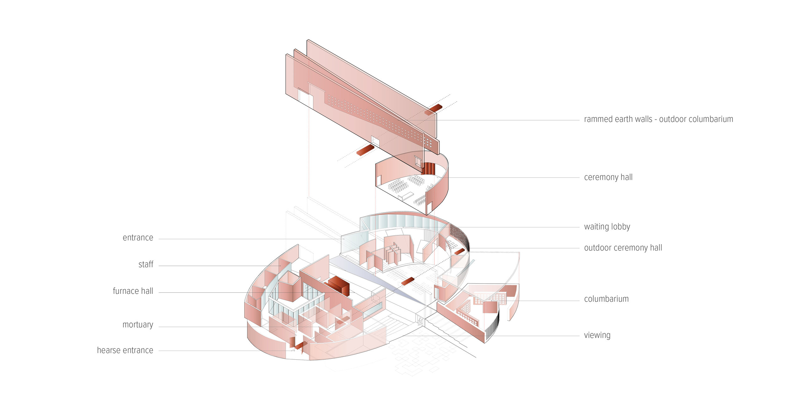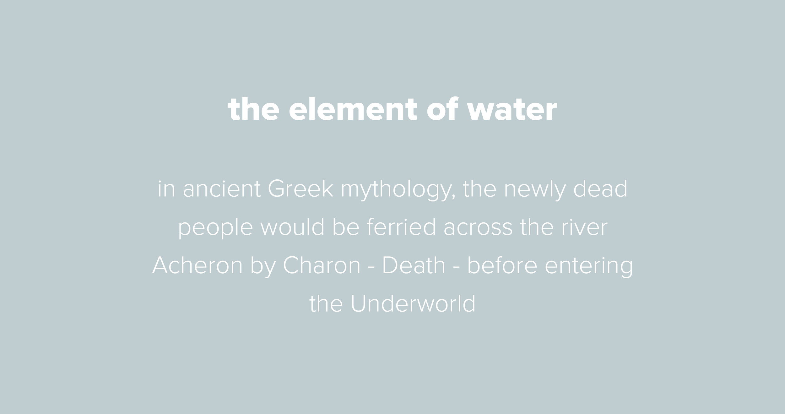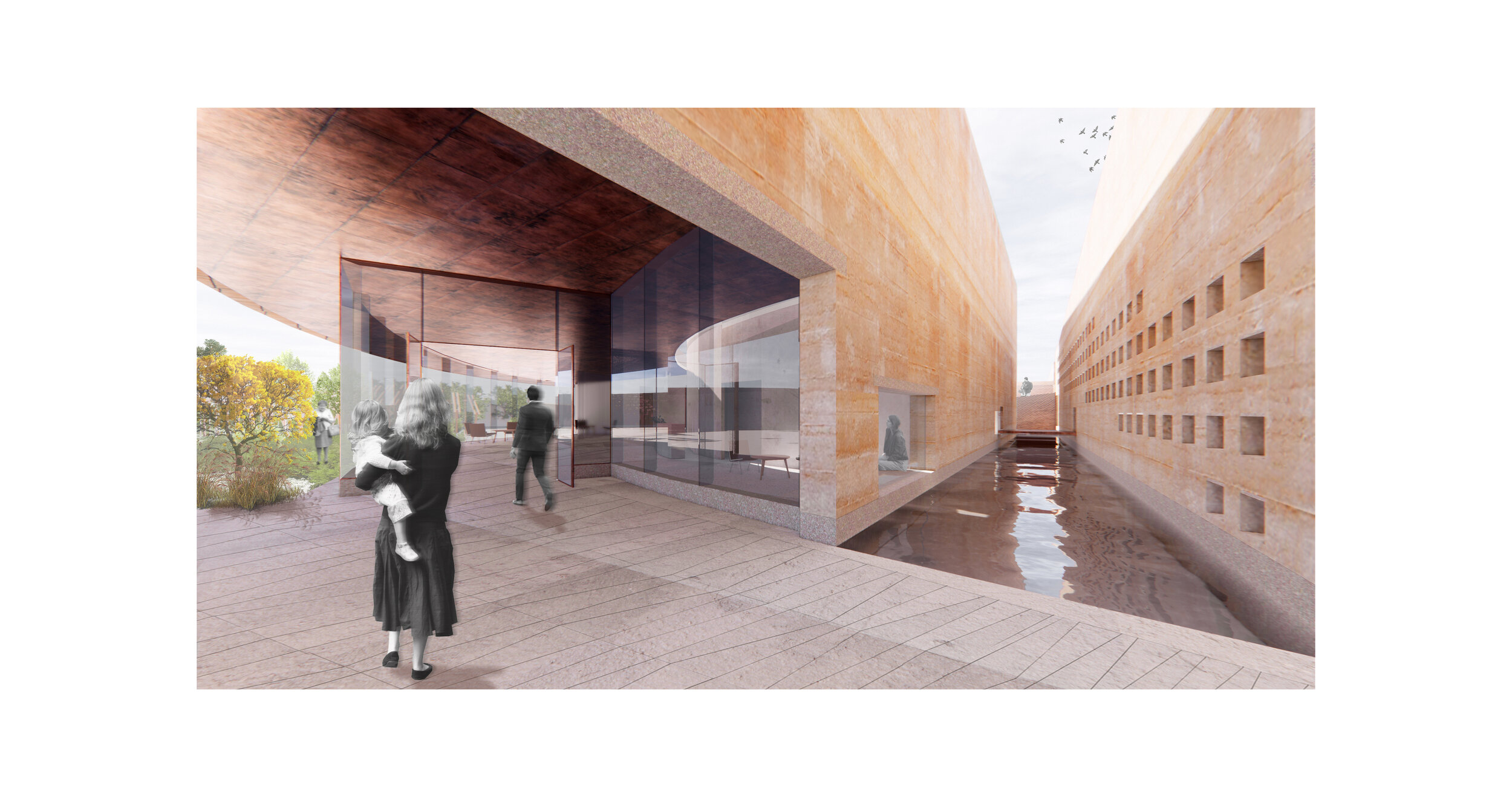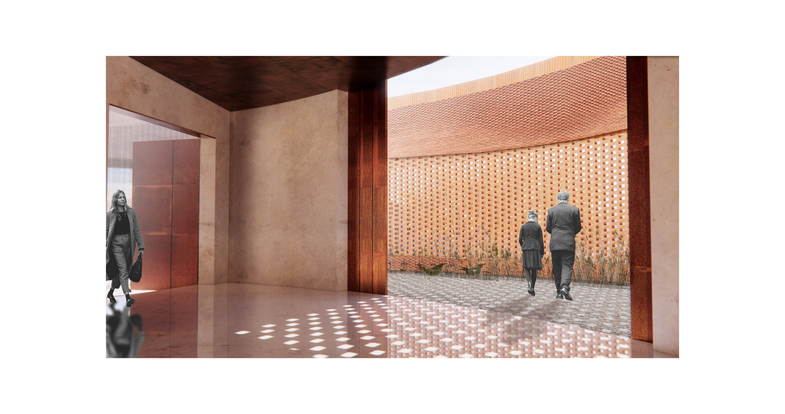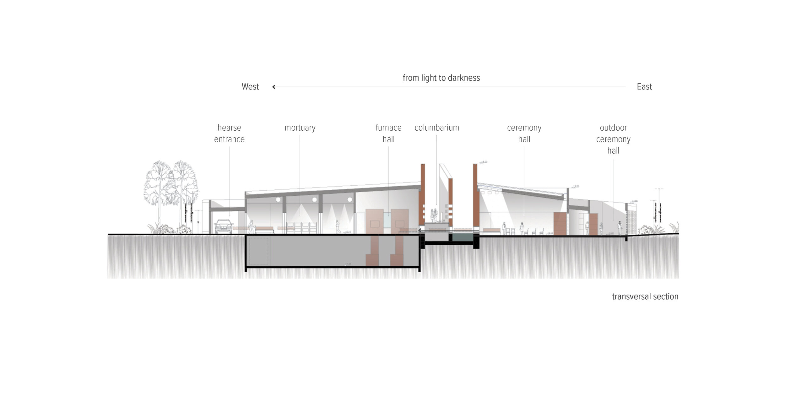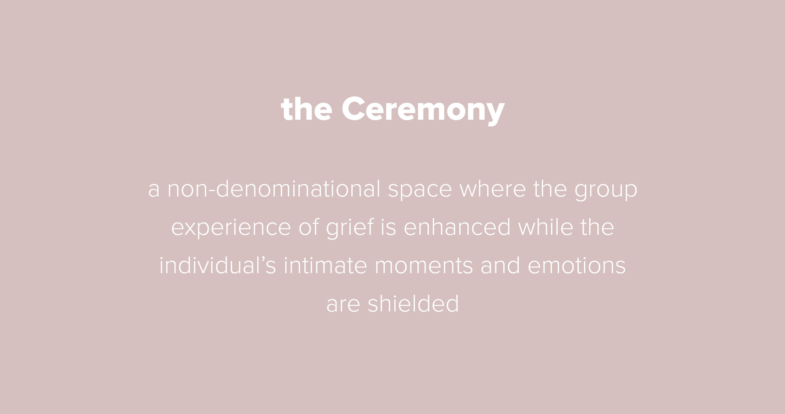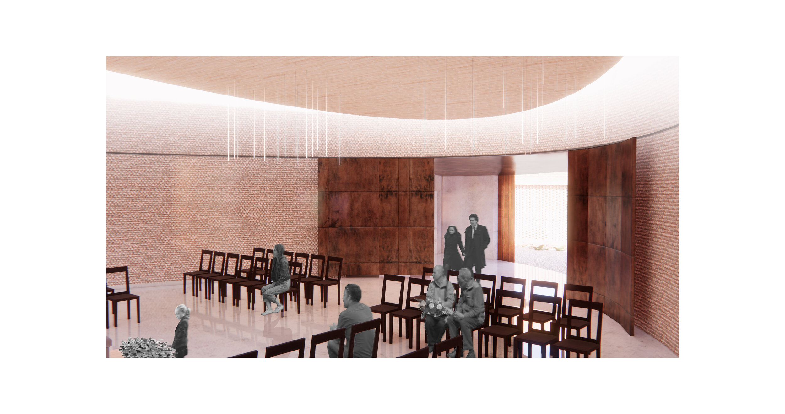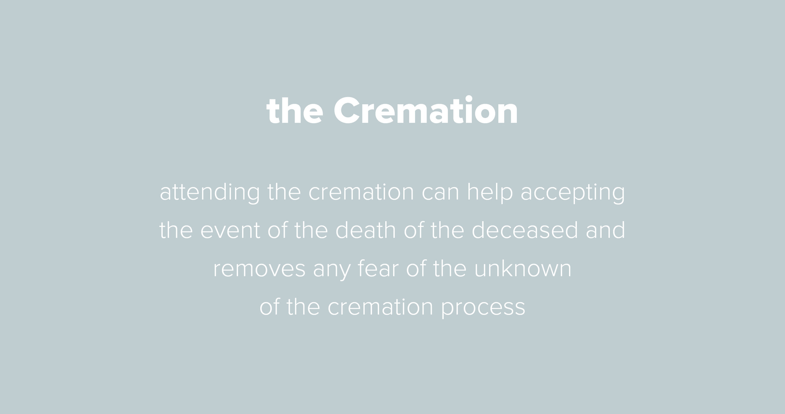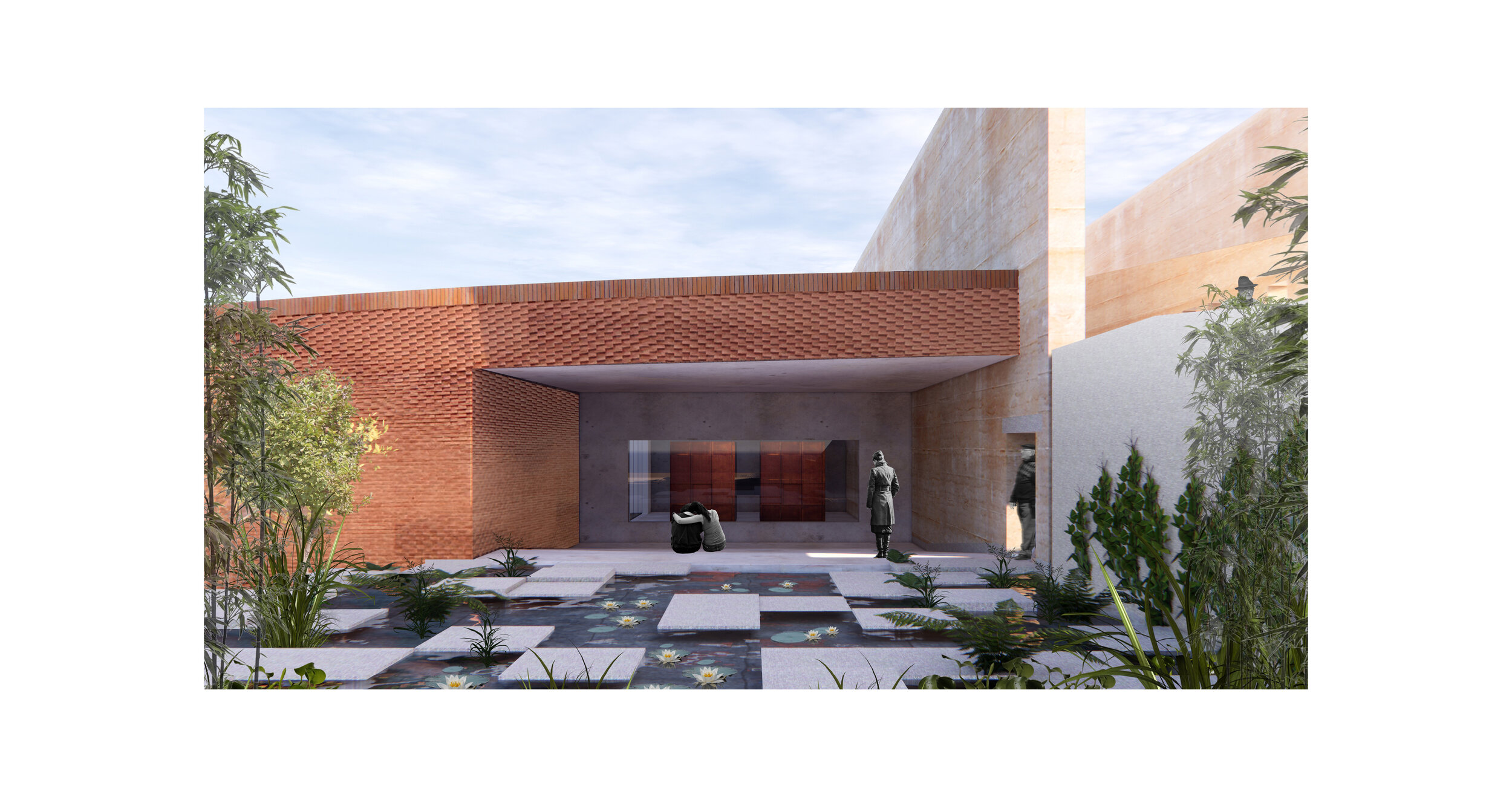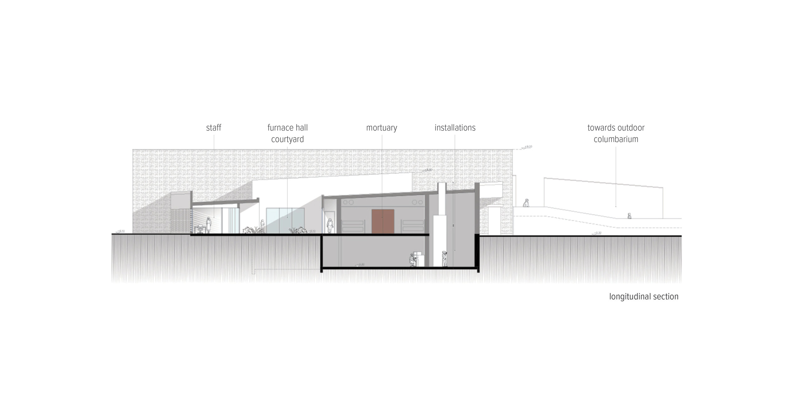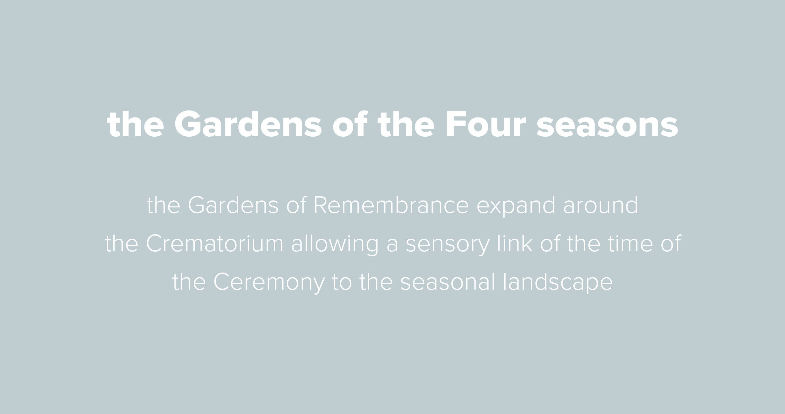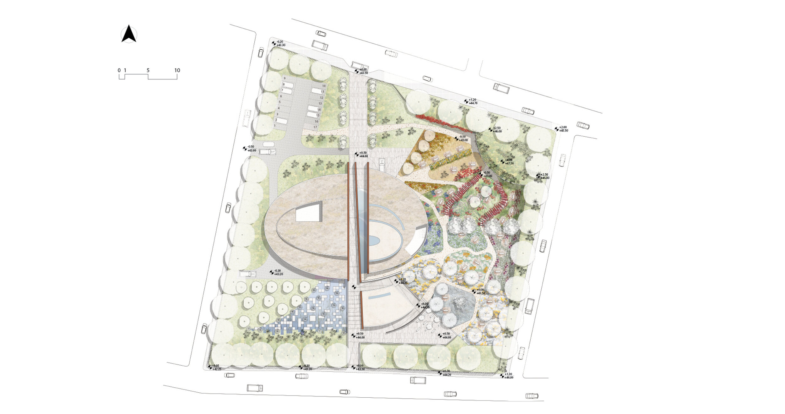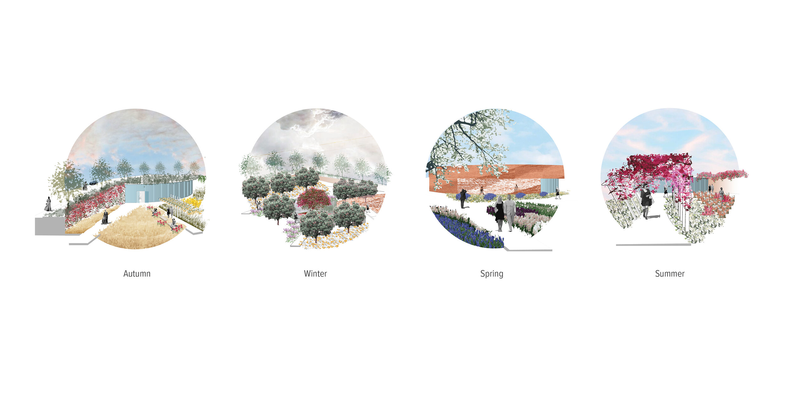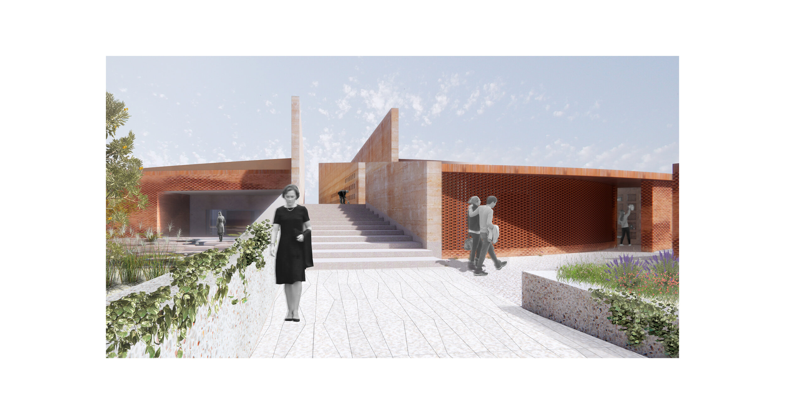MEMENTO MORI
a crematorium in Patras, Greece, 2019
Project Details
status : competition entry
typology : crematorium, public building
location : Patras, Greece
client : Municipality of Patras
year : 2019
team : Despoina Papadopoulou, Katerina Examiliotou
consultants : Shea Hagy, Dimitris Mamadas, Stefanos Chatziilias
publication : archisearch
Project Submission
Project Description
Memento mori is our proposal for the first Crematorium in Greece. Our goal is to create a place of memory that combines the secular with the religious, the material with the spiritual following an ecumenical approach. A “topos” / place that acts both as a personal point of reference for the visitor and as a landmark for the area
"From light to dark"
The purpose of the design proposal is to create a place of memory that combines the secular with the religious, the material with the spiritual following an ecumenical approach. A “topos” / place that acts both as a personal point of reference for the visitor and as a landmark for the area.
The binary nature of the Crematorium (technology and ritual) becomes a synthetic tool that defines its volume, shape and function. The building appears monolithic and resides within the surrounding environment giving a sense of stability and awe. Three rammed earth walls emerge from the ground connecting the south and north public entrances in a strong gesture that divides the whole into two parts. This division into two distinct volumes operates both functionally separating both the public spaces from the technical/staff facilities as well as symbolically separating the "world of the living" in the East from the "world of the dead" in the West. The journey of the deceased from the Ceremony Hall to the Furnace Hall following the East-West axis "from light to dark", reflects the natural course of every living being. A key element of the synthesis with a direct connection to Ancient Greek mythology is the water stream between two of the earth walls: the deceased is transported above the water stream, a representation of how the newly dead would be ferried across the Acheron by Charon in order to enter the Underworld.
Walls made from earth
The rammed earth walls are a reference to the earthly nature of man and the natural course of all living creatures. The notches on these walls bear the urns with ashes of the deceased and architecturally translate the idea of "ashes to ashes and dust to dust".
The Circle as a universal and timeless symbol intended to represent secular spirituality in the collective imagination regardless of religious or cultural background, is transformed here to an Ellipse, maintaining the design purity whilst allowing optimal programmatic functionality. The curved walls grant a monumental serenity visually and a pleasant and soothing spatial experience.
The building is placed off centre on site with the Gardens of the Four Seasons expanding around. The universal power of nature replaces the sacral; the four elements (fire, air, water, earth) are representing the "divine" in a timeless manner. The Gardens of the Four Seasons enable a sensory link of the time of a ceremony (funeral, ash dispersion, memorial etc) to the seasonal plantation, color, and scents of the landscape.
Opposite of the Furnace Hall, the Water Gardens brings an equilibrium, as a biotope that is permanently in balance with itself.
The proposal uses a universal and poetic architectural language free of religious or ethnic references. The emphasis is given on the creation of a building that allows for a healing and soothing spatial experience. The choice of natural materials, such as stone, bricks, wood, was also made based on that. They act as mediators and reconcilers between the visitor/mourner and the idea of Death. Timeless materials contrast with aging ones, reminding one of the passage of time and the natural deterioration of all things.
The exterior brick envelope of the building is made by placing locally the bricks at an angle giving from afar an image of a fluid textured facade with changing “waves” during the course of the day depending on how the light falls on them. A familiar and humble material, the brick, acquires here a symbolical dimension of the inevitable change and fluidity of reality.
Memento mori
A cypress alley starting from the north entrance of the plot leads to the entrance of the building. This familiar "tree of sorrow" with the spindly form, unites the earth and the skies and frames the landscape in a poetic way.
As the visitors head towards the entrance of the building, they have a view overlooking the three imposing rammed earth walls. Their height, arrangement and materiality grant monumentality and a sense of awe. Just before entering the building, the long linear stream of water between the walls is a metaphor for the cut of the thread of Life and obliges the visitors to confront the idea of Death. Aim of the design is thus the staging of the experience of the Crematorium as an emotional and physical transition to a place that echoes “Memento mori”.
The Ceremony Hall is an introverted space, a protected inward looking room, with a large interior height capable of hosting different rituals. The rammed earth wall lit from a skylight above acts as a backdrop while the elliptical wall covered with glimmering ceramic tiles surrounds the mourners. The Ceremony Hall is designed as a non-denominational space where the group experience of grief is enhanced while the individual’s intimate moments and emotions are shielded.
After the end of the funeral/ritual, the visitors are invited to watch at their will their loved ones’ cremation. The practice of attending the actual cremation is very common in European and Asian countries, and is thought to help one accept the event of the Death of the deceased and remove any fear of the unknown of the cremation process. The observation space is designed as a semi-outdoor space accessible from the south side of the building. The visitors who want to attend the cremation are lead first to the outdoors and then arrive to the observation space via an outdoor path. Forcing the visitors to come in contact with the elements of nature, air, light etc. in order to alleviate the intense emotions is a strategy used in many moments throughout the design. It allows some breathing space and time for them between the ritual’s stages.
The deposition of the ashes is possible on the Gardens of the Four Seasons and the water pond between the walls. Alternatively, urns with ashes, are placed in the notches of the rammed earth walls and in the semi-outdoor columbarium.

